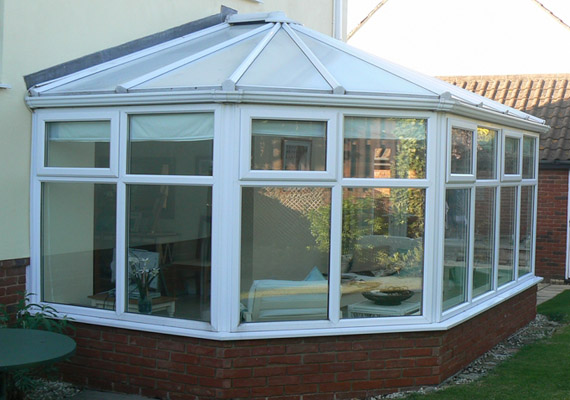Planning Guide
C J Firminger provide the complete service from design to completion for all of our building and landscaping projects with our step by step approach.
Our planning guide takes care of everything for you on our larger new build and extension projects. From an initial no cost consultation we can provide a free estimate giving you an idea of costs for your project.
From there, for a small fee we provide a sketch proposal drawing of your project, giving you an idea of what your extension, garden design or new build will look like and if this meets with your requirements, C J Firminger provides its own appointed architect to push the project on and draw up planning and building regulation drawings.


All administration, council fees, and liasing with he local authorities is taken care of, allowing you a hassle free path to gaining the required planning permission and building regulation requirements for your proposed project.
When permission is granted we produce a full set of planning and building regulations drawings along with all relevant documents. All structural surveys, soil investigations and land reports can be arranged to be carried out at your request if required.
When your project starts, C J Firminger continues to work with the council, contacting building control to carry out all step by step inspections up to completion.
Focused on You.
Free Quotation
We cover both commercial and domestic projects in and around the Essex area, providing free quotations for your required projects.


